
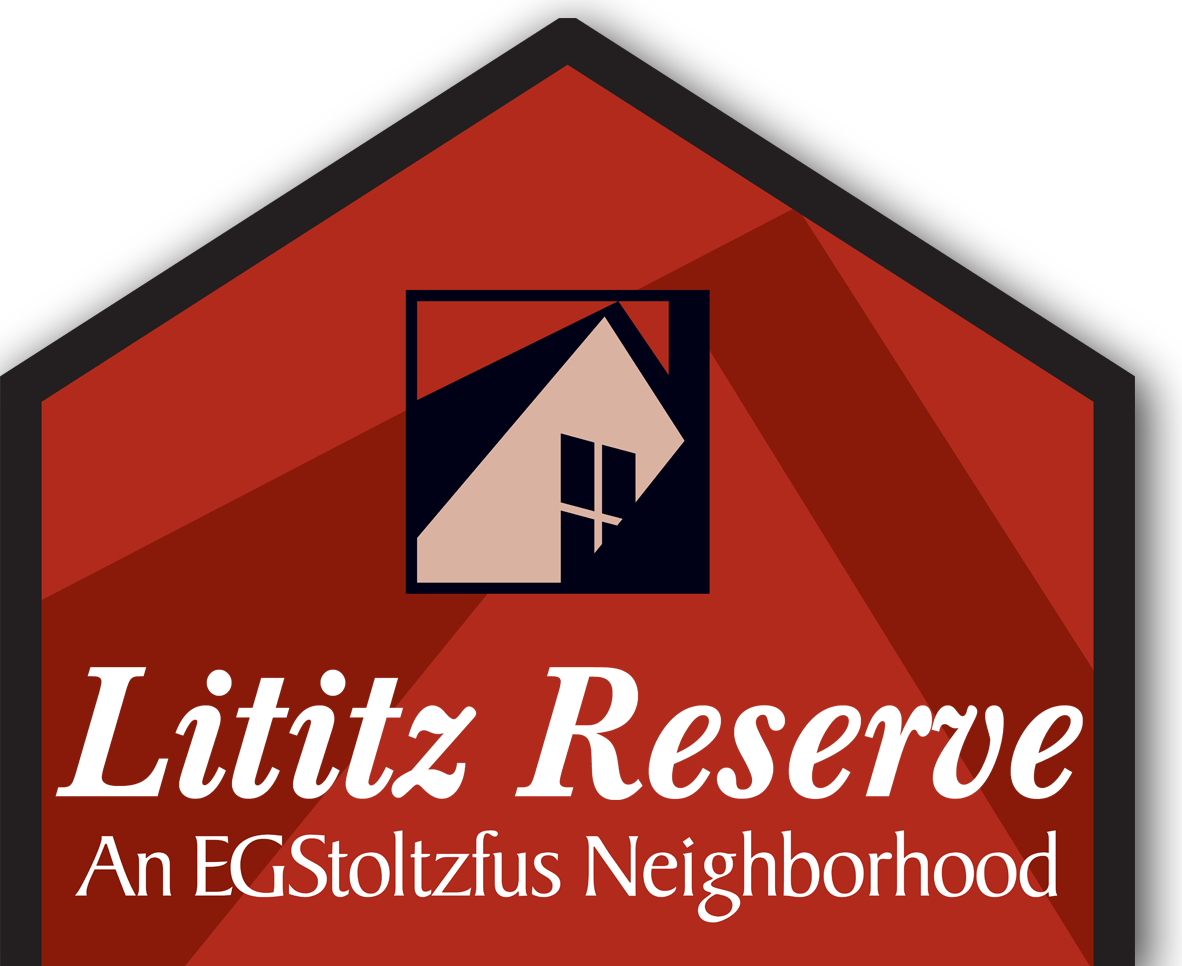


Lititz Reserve is a one of a kind, luxury townhome community in a unique Lititz location that is second to none!
Enjoy carefree living in a picturesque country atmosphere right in the vibrant, yet quaint town of Lititz. This convenient intown location is within walking distance to the historical downtown shops, restaurants, parks, and attractions that make Lititz America's Coolest Small Town.
The Lititz Reserve community residents will enjoy land ownership, spacious common areas, pocket parks, pristine landscaping, street lights, sidewalks and walking trails that will soon connect to the Lititz/Warwick Trailway, as well as convenient access to the neighboring Lititz Library and nearby Lititz Rec Center.
The award-winning Lititz Reserve townhomes boast innovative designs that are new to the marketplace, highlighted by a unique blend of stone and maintenance free vinyl siding. Many custom options are available, allowing you to tailor your home to meet your needs and personal taste.

As the exclusive builder, EGStoltzfus delivers energy-efficient designs, livable floor plans, and top-quality workmanship. With over 50 years of experience and numerous home building awards, EGStoltzfus has developed a stellar reputation as one of the premier builders throughout Central Pennsylvania by providing value without compromise.
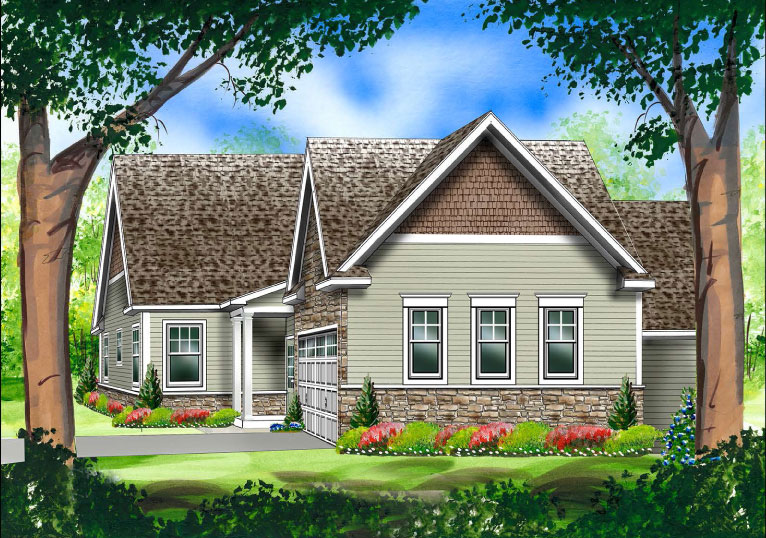
1,515 sq. ft.
Carefree living in a one story, 2 bedroom (or study), 2 bath residence with formal living room, separate dining area, 9' ceilings, master bedroom with private bath and large walk-in closet, family room, open kitchen with granite counter tops, laundry room, 2 car garage, covered front porch, and private patio
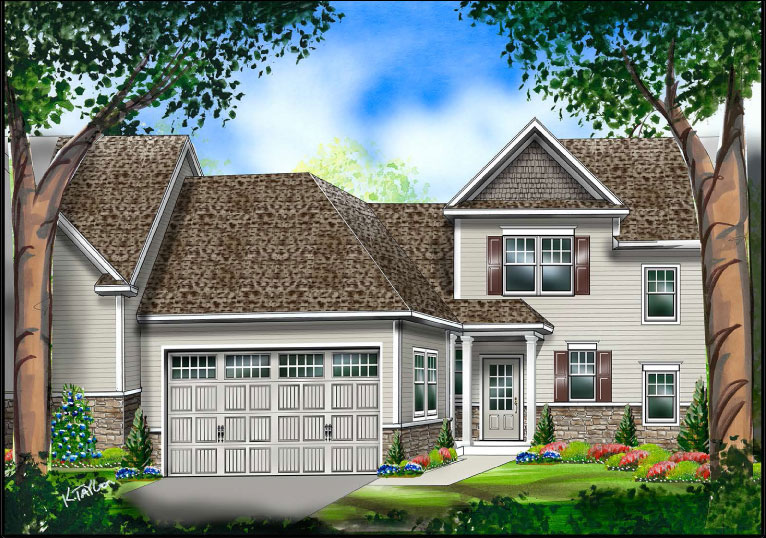
1,746 sq. ft.
Spacious two story, 3 bedroom, 2½ bath - including a first floor master bedroom with private bath and large walk-in closet, 9' main floor ceilings, open kitchen with granite counter tops and raised panel cabinets, family room, dining area, laundry room on first floor, 2 car garage, covered front porch, and a private patio
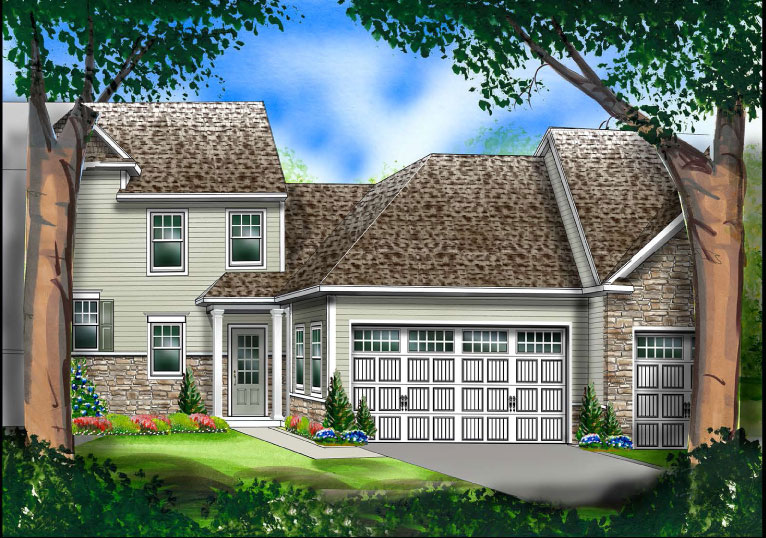
1,746 sq. ft. - Alternate Front Elevation
Spacious two story, 3 bedroom, 2½ bath - including a first floor master bedroom with private bath and large walk-in closet, 9' main floor ceilings, open kitchen with granite counter tops and raised panel cabinets, family room, dining area, laundry room on first floor, 2 car garage, covered front porch, and a private patio
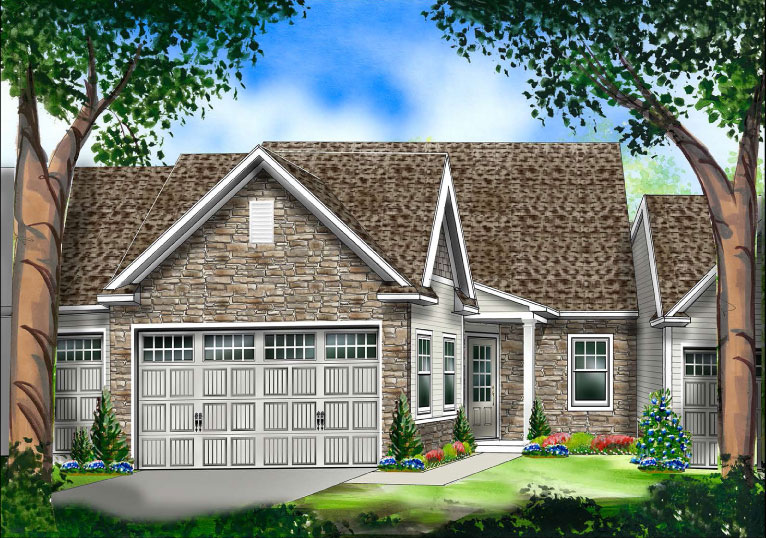
1,480 sq. ft.
Distinctive interior one story, 2 bedroom (or study), 2 bath residence with formal living room, separate dining area, 9' ceilings, master bedroom with private bath and large walk-in closet, family room, open kitchen with granite counter tops, laundry room, 2 car garage, covered front porch, and private patio
Homeowners Association Fee -
Lawn Care, Snow Removal, Landscaping Maintenance, Trash Disposal ---- $145 per month
All images are for illustrative purposes only and may reflect options or features not included in the base price of the home. Please contact our Realtor for details.
All information, including square footage, is deemed accurate but not guaranteed.
Current plan(s) subject to change or may be deleted without notice. (Including, but not limited to, specifications, design, layout, exterior elevation, etc.)
Additional plans and styles of homes may be added or deleted without notice.
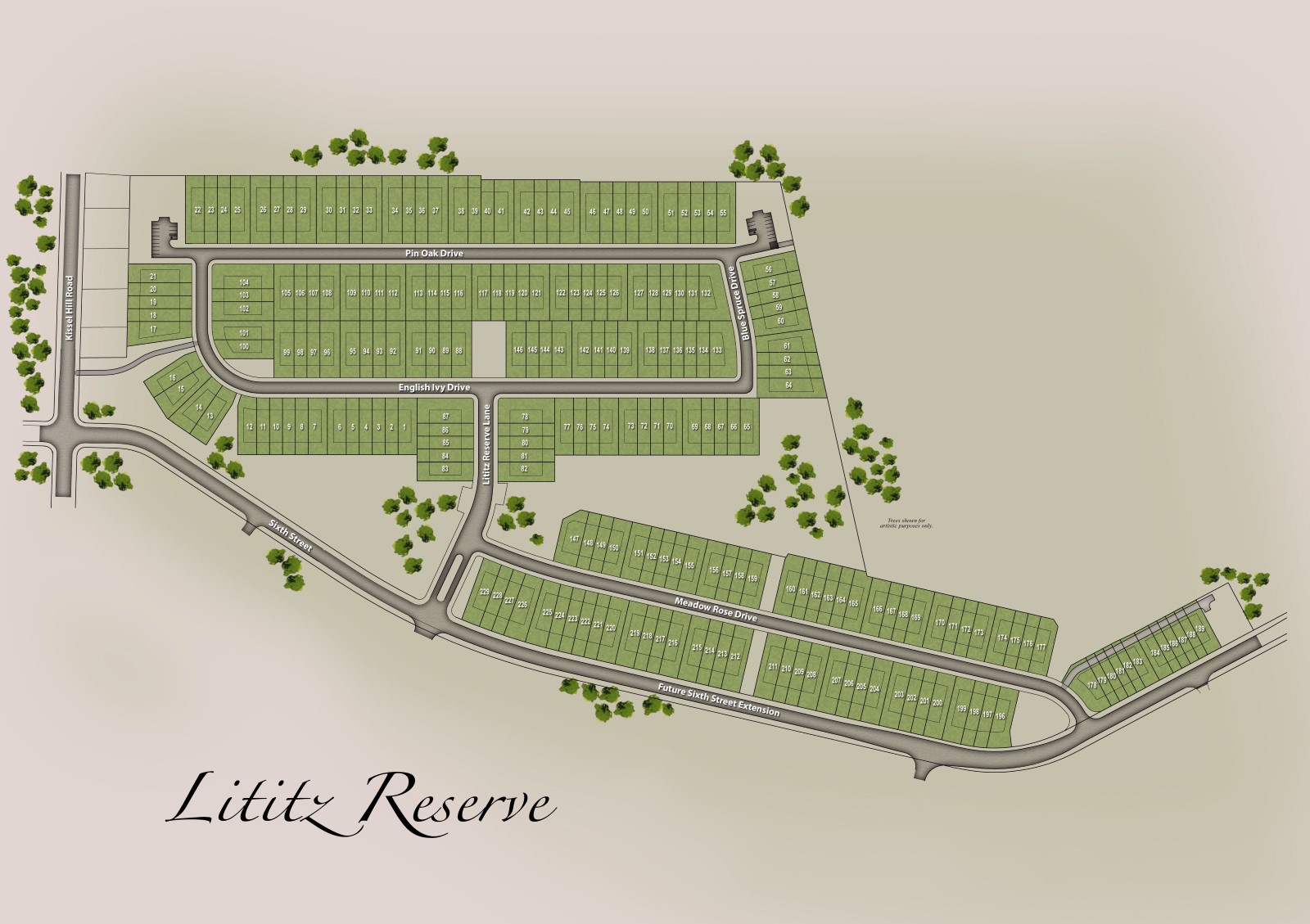
Please contact our Realtor to receive more information about additional features, options, upgrades and current buyer incentives.


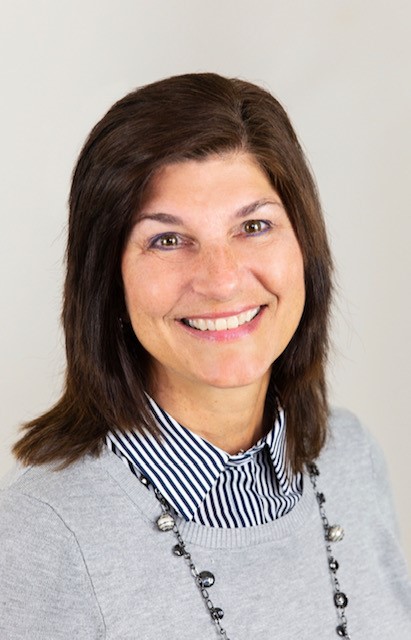
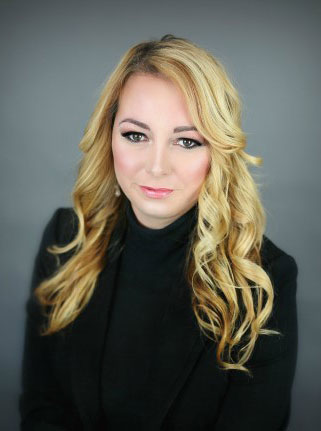
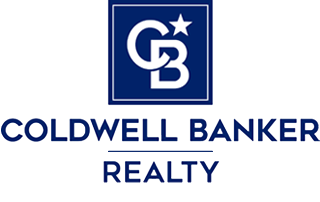
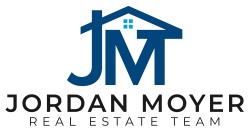
Jordan Moyer
Tom Hall
Kerri Zagari
Janice Dyer
Direct (717) 538-3367
Direct (717) 522-6099
Office (717) 735-8400
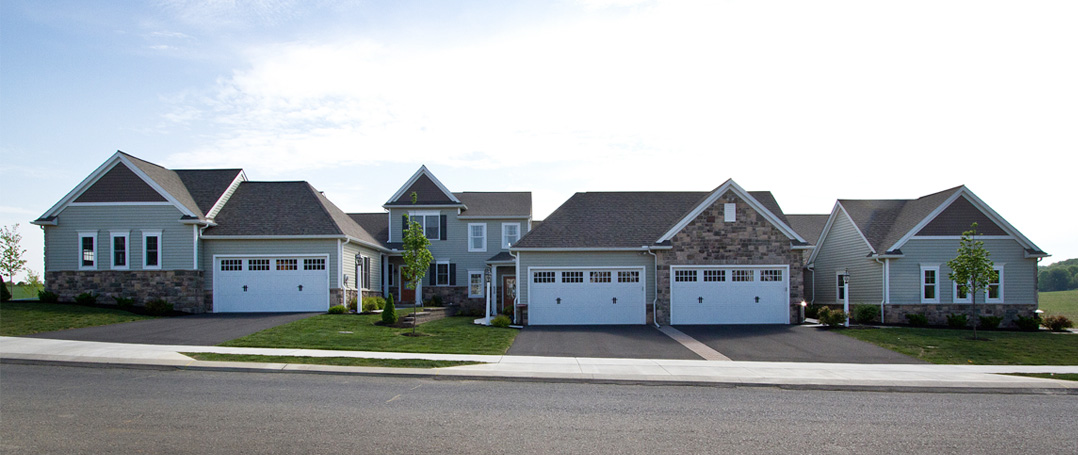
Directions: Route 501 North into Lititz, turn Right on 6th Street, Proceed three blocks to Lititz Reserve, adjacent to Lititz Public Library: 651 Kissel Hill Rd
Lititz, PA 17543
Two Furnished Models Open Saturday 1 to 4 PM & Wednesday 2 to 4 PM.